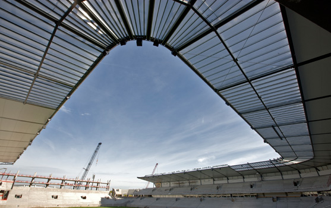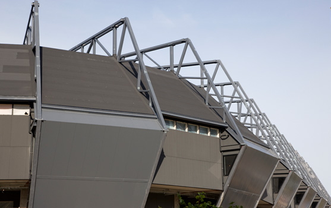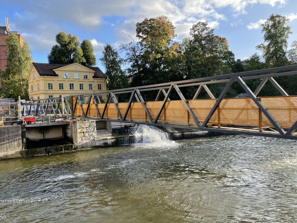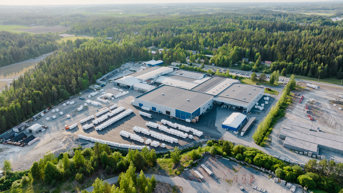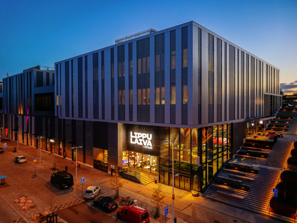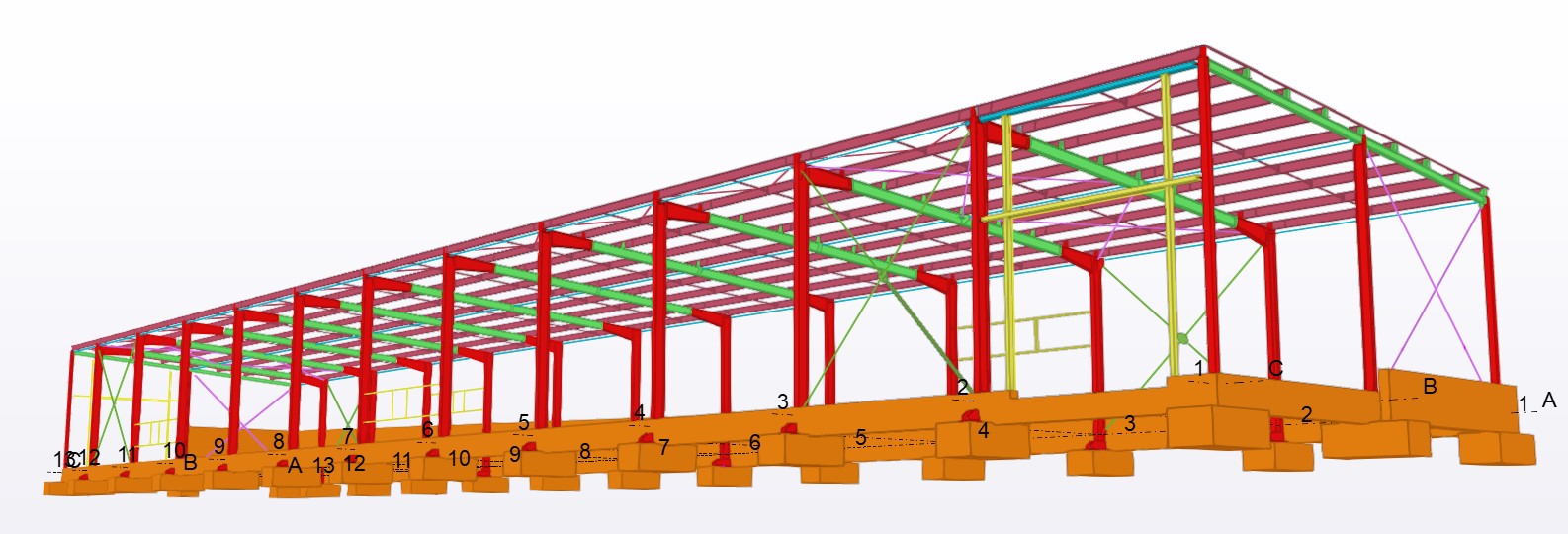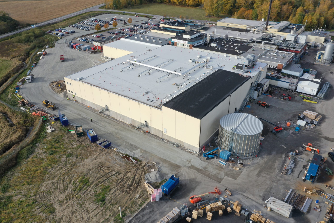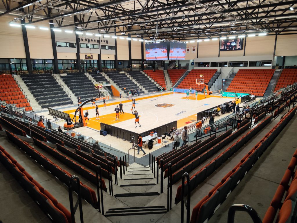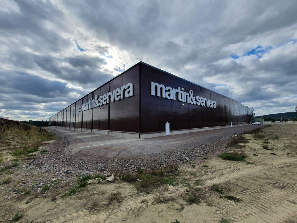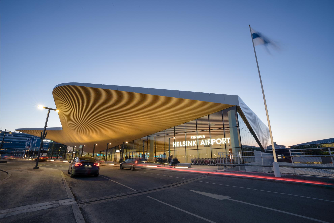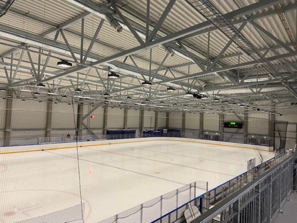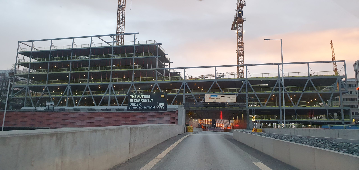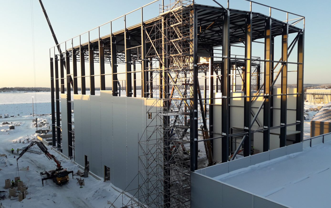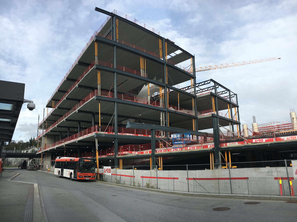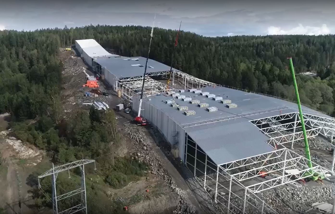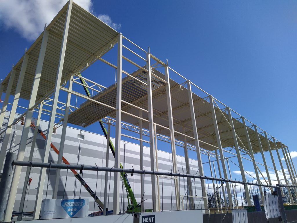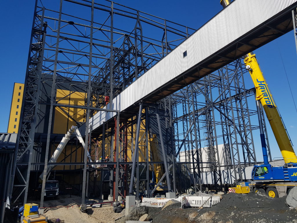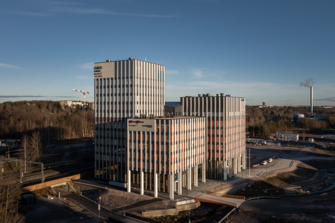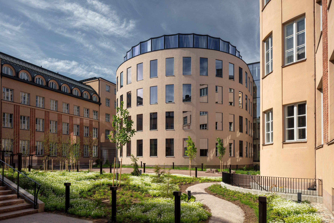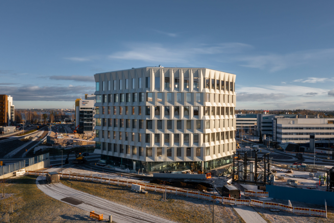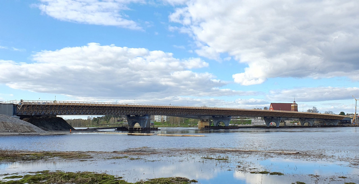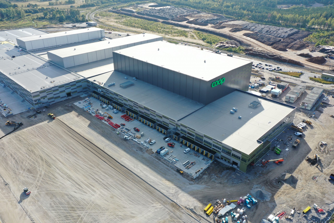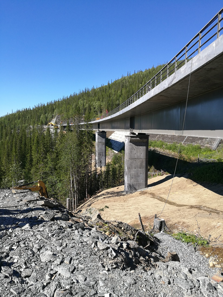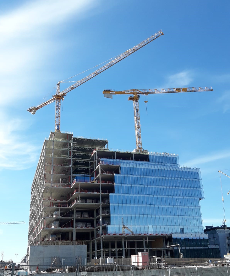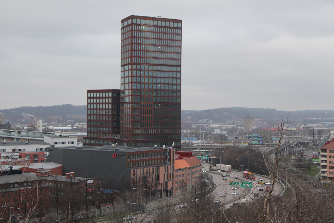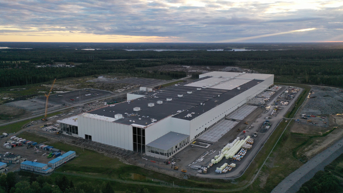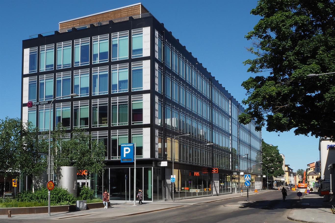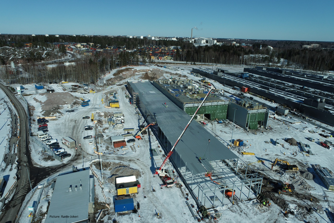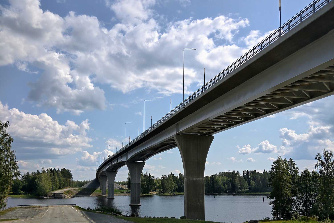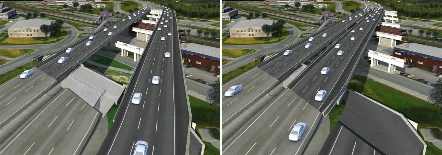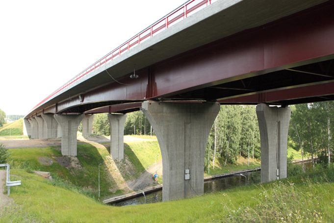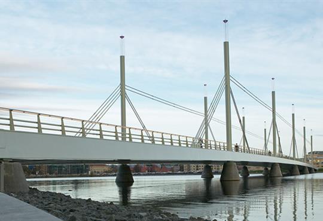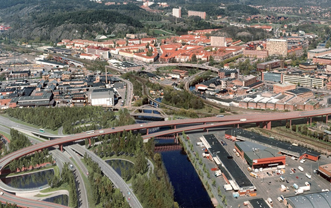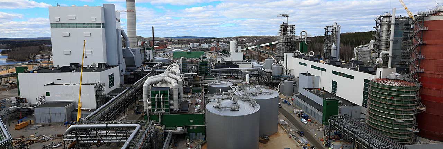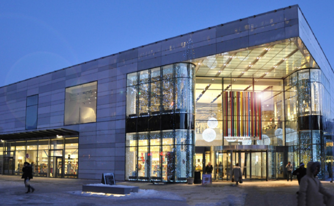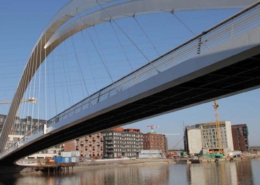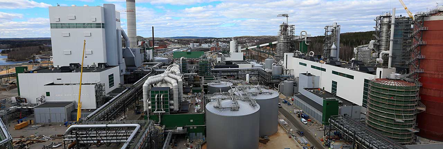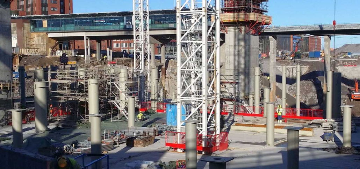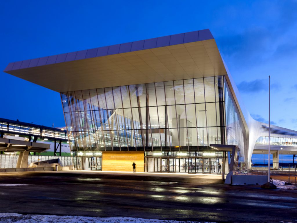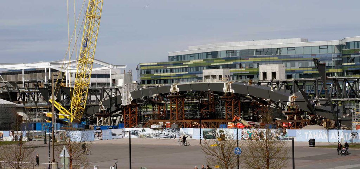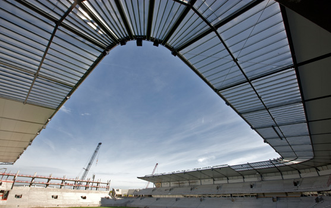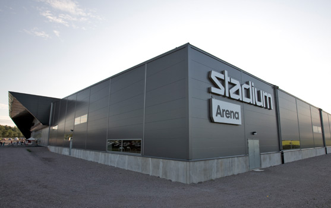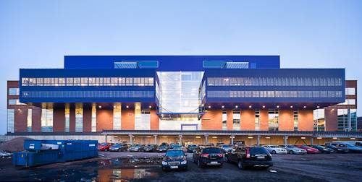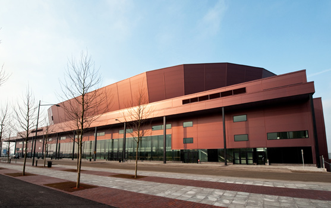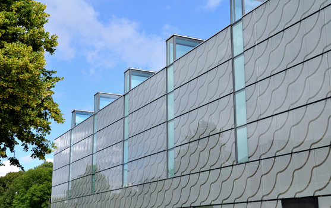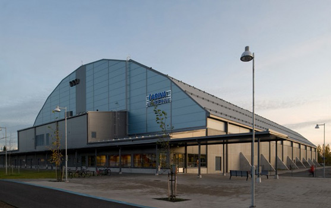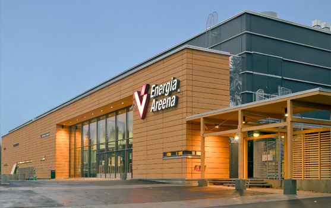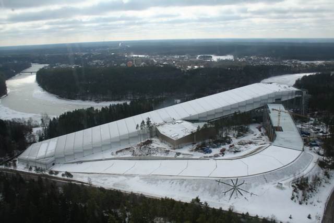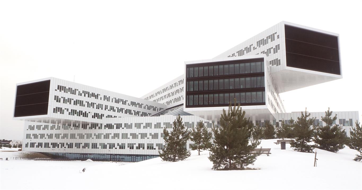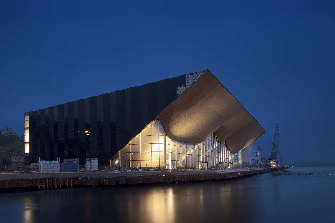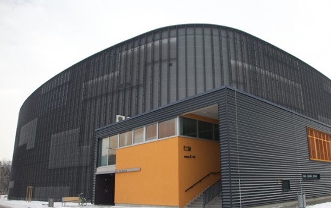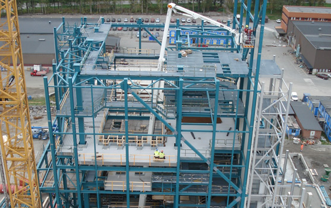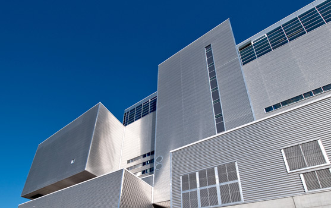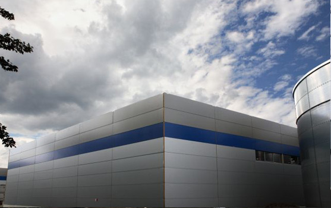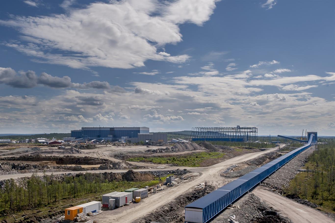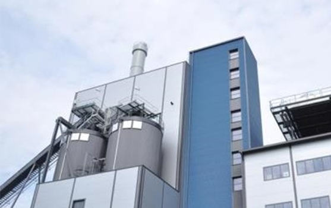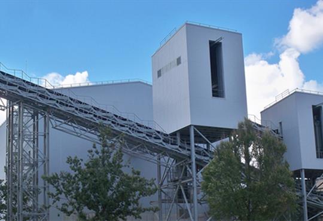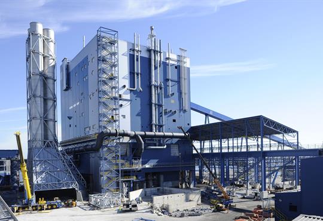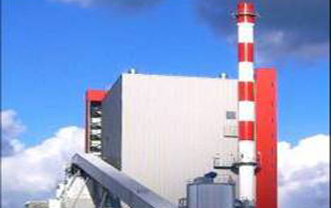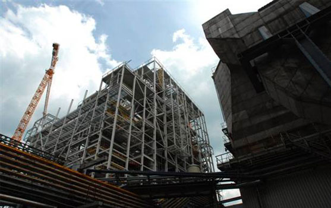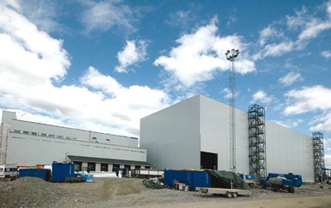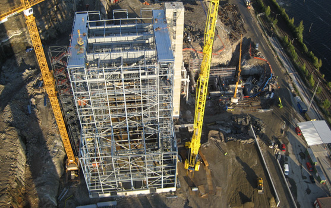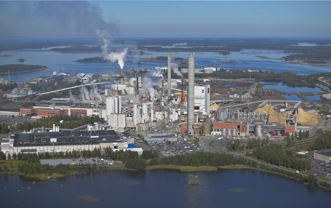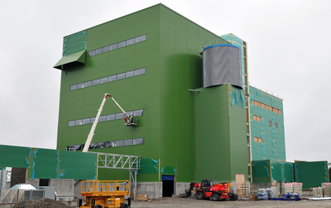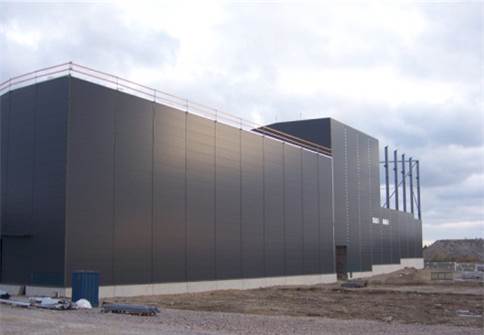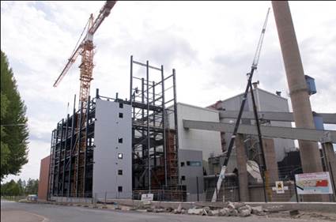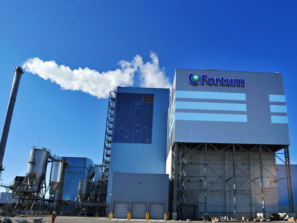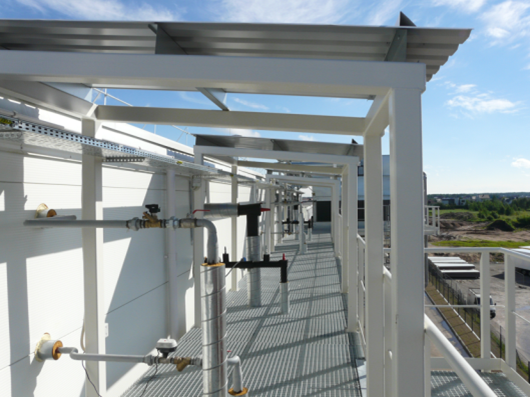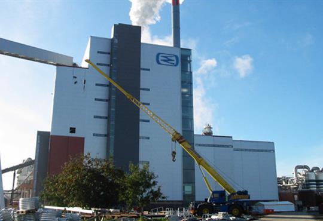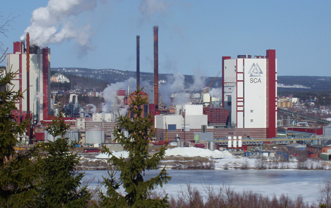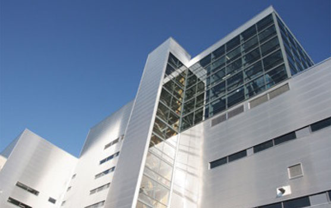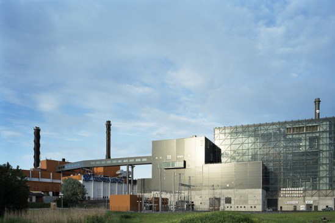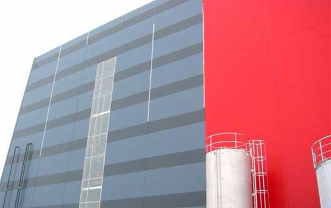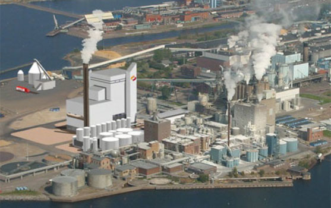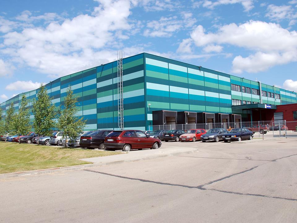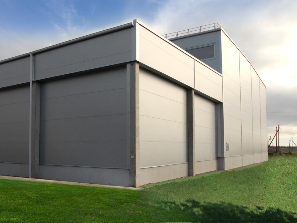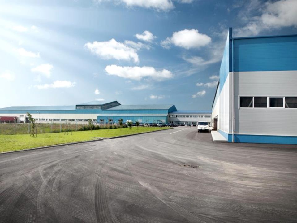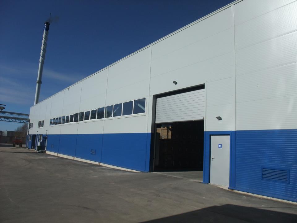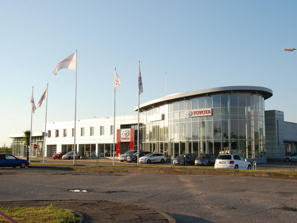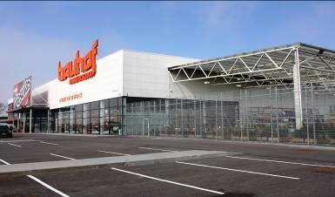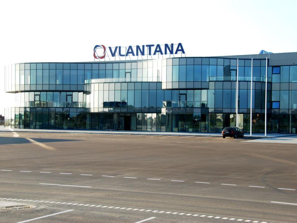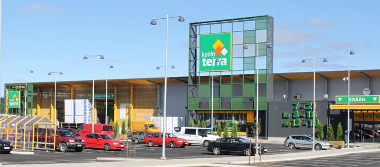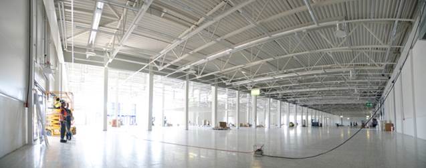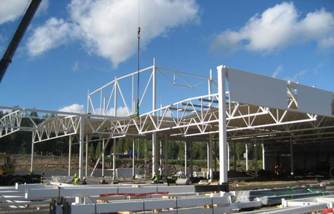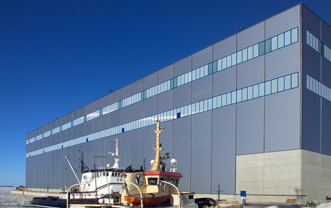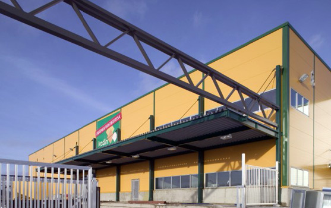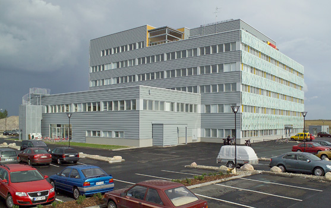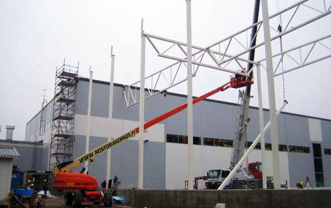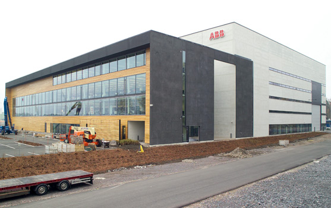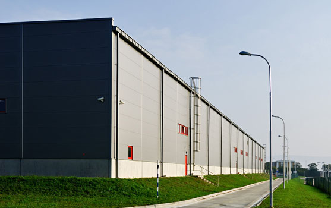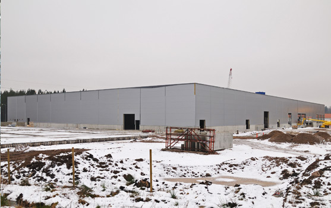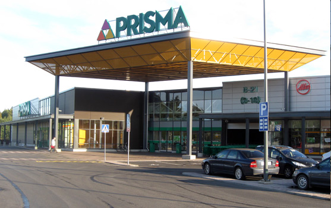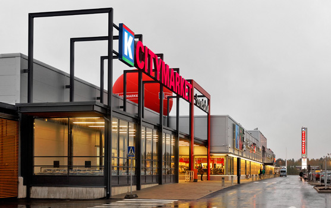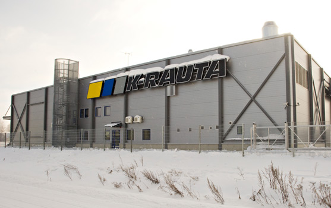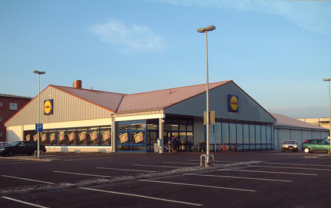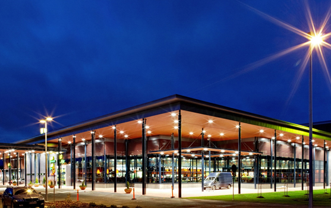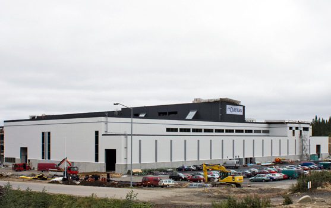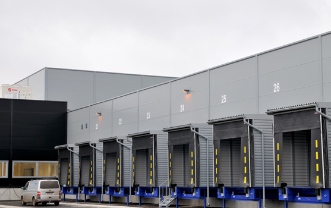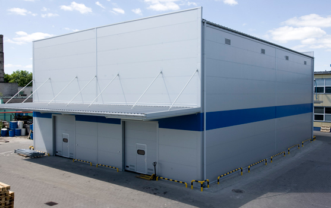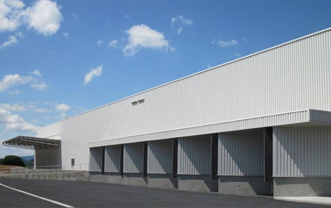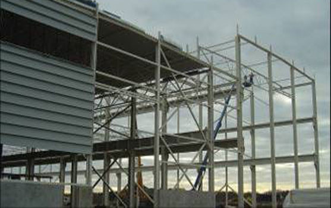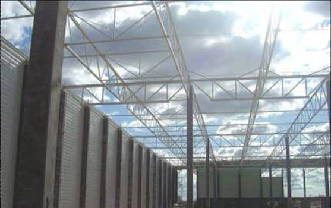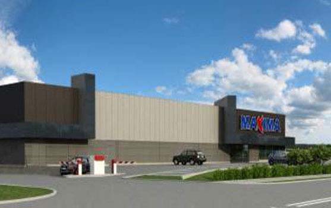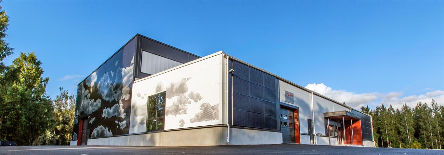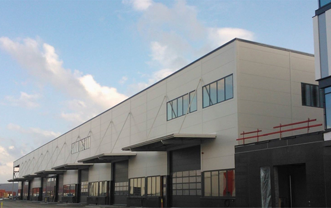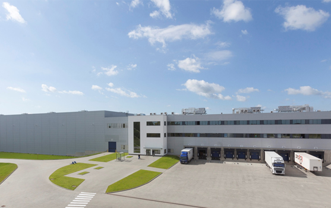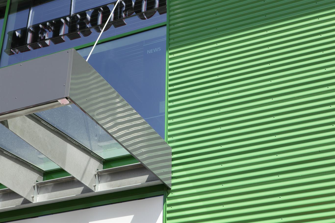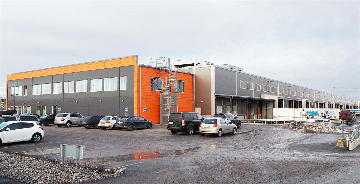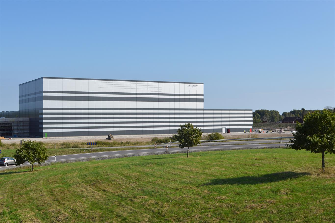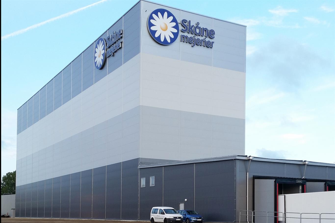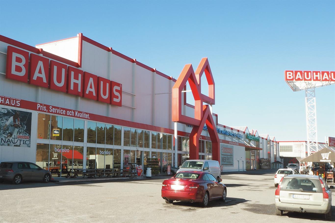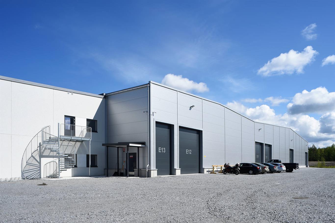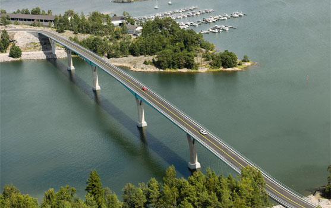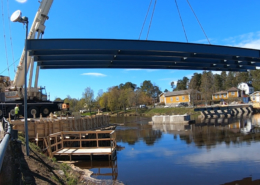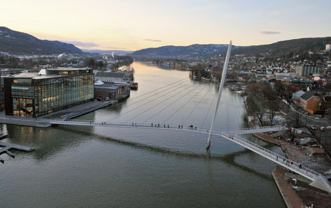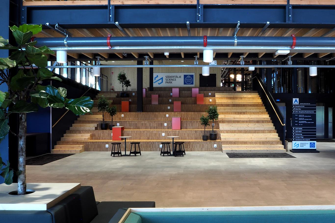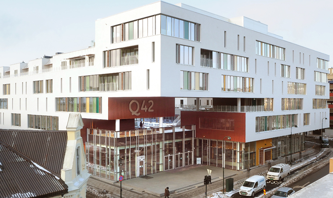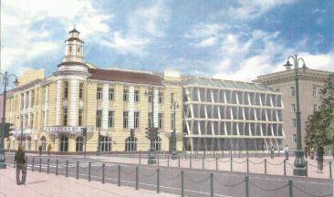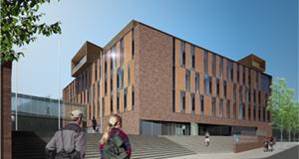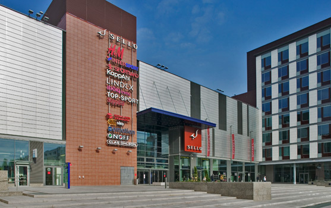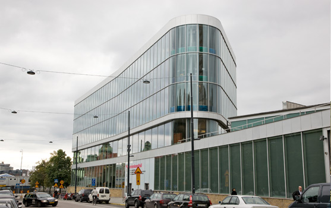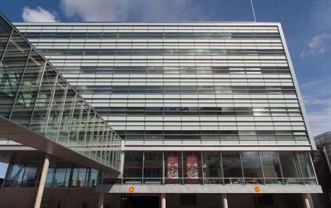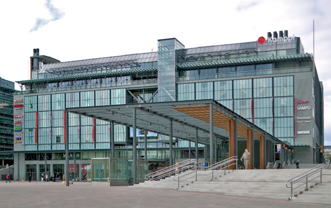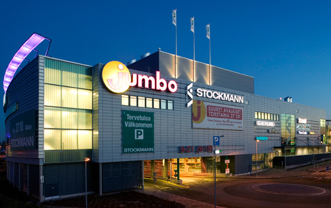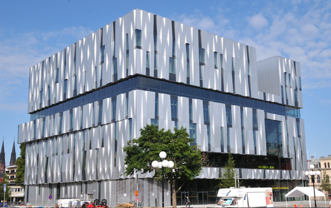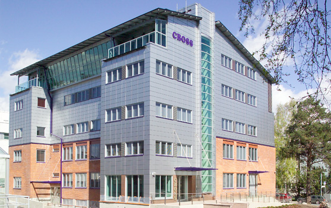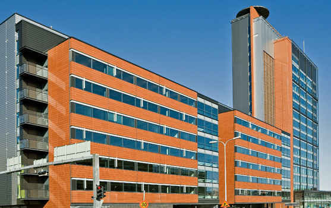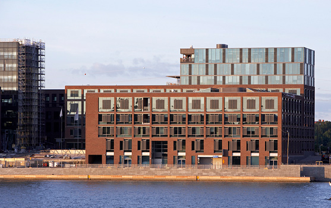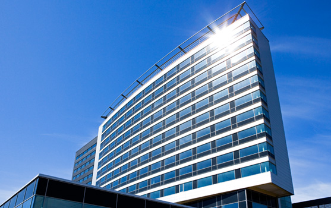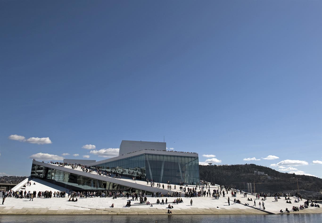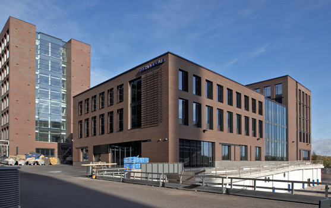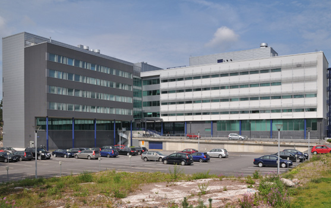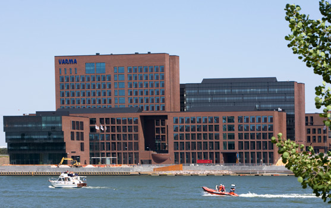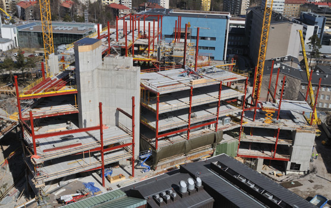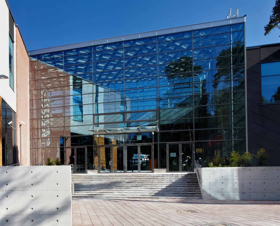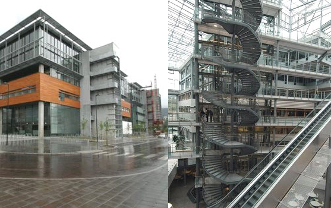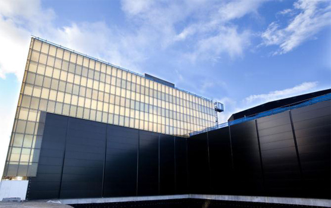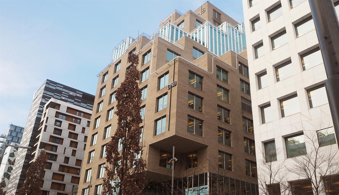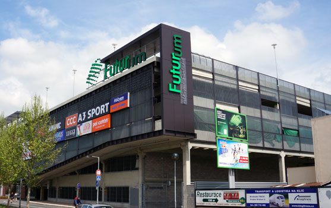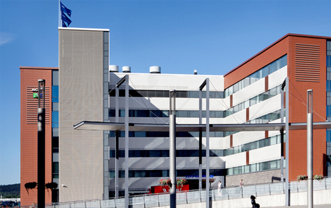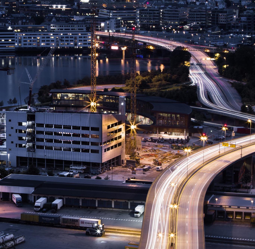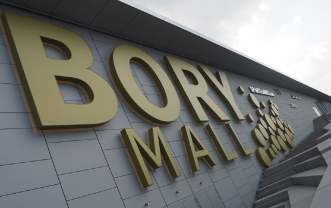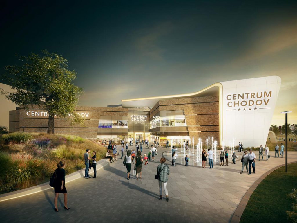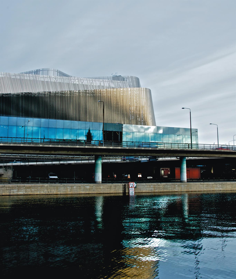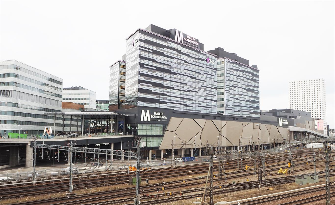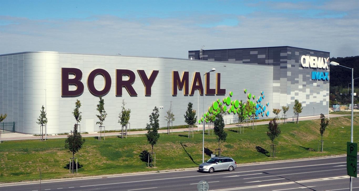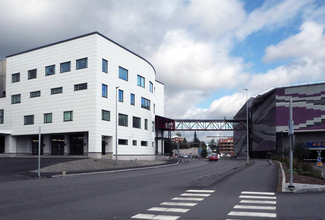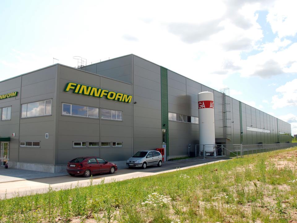Swedbank stadion
Project: New stadion
Our delivery: 2009
- Steel frame structures
More than just steel
A gigantic arena
Discussions were opened in 2005 with regard to building a completely new football stadium in Malmö, which would become the home arena for the city’s football team, Malmö FF. When completed, the stadium would measure 150 x 200 metres and the field will be 105 x 200 metres. The arena would hold 24,000 spectators.
One of the leading Nordic companies in its field
The construction, which was started in April 2007, was planned to be ready for inauguration by the end of April 2009. In addition to 15-20 football matches each year, the stadium is used for other events, such as concerts and galas. The building contains exclusive visitors’ boxes, several restaurants and conference facilities. The Swedbank Stadion is one of Sweden’s largest and most modern arenas.
The basics were sketched out
When Ruukki was hired early in 2007, no detailed plans for the building were available, merely architect sketches. They illustrated an exciting exterior with visible structures in steel that frame the stadium, but that also would imply considerable challenges to meet the adopted timetable and budget.
“Buildings of this type are extremely complex projects. They require that all partners are able to coordinate with, and complement each other. We have been able to contribute with more than just the materials. Our design department contains engineers who are proficient in both steel and building technology. This creates added value that is inestimable for the client,” says Rickard Törn-Lindhe, Business Manager at Ruukki.
More than just steel
Ruukki’s assignment has been to project, deliver and assemble the roof and wall structures for the Swedbank Stadion. Both components and the complete technical solution were delivered. Based on the original sketches, where the oval form provides the public and players a vision of being in an immense basket where the roof and facades protect against wind and weather without blocking out light, Ruukki’s assignment consisted initially of combining aesthetics with first class engineering.
The completed design consists of 58 roof and wall framework structures which, in certain parts, are integrated with the concrete foundation in a technically ideal way without compromising the architects’ visions of space and energy. Ruukki has also provided profiled sheeting components and lightweight beams. In total, the construction consists of approximately 1,180 tonnes of S355J2G3 grade steel, in which high strength, good formability and the always important cost efficiency are combined.
Proposals for coordination improvements
The project was initialised by holding detailed project discussions. For example, the architects had chosen to use a large amount of plastic material in both the walls and the roof with visible space frameworks in steel with round profiles. It became clear quite early on that this would not be possible to implement within the adopted project budget of SEK 600 million. Furthermore, the construction would be a technical challenge. Ruukki thus developed an alternative solution, a triangular construction that was easier to build and hence more economic.
“In a project like this, it is important to maintain financial sustainability. The project has been a balancing act between costs, functionality and aesthetics, and Ruukki delivered a solution that fulfils all requirements,” says Birger Friman, CEO of Fotbollsstadion i Malmö Fastighets AB.
Financial gains and smarter design
Thanks to their extensive experience with projecting, planning and installing major constructions, Ruukki has contributed to security and guaranteed quality.
“Ruukki is a large company and has both the expertise and resources to undertake an assignment of this size. There has been an open dialogue the whole time with Ruukki, who has provided viewpoints and improvement proposals. This has enabled the process to be completed more rapidly,” says Birger Friman.
“There are not many players within the sector who can manage to deliver the requirements of the Swedbank Stadion, and Ruukki has excellent references. That Peab had already worked with the Malmö Arena, where Ruukki was contracted as supplier, also played a role,” continues Friman.
Tradition combined with innovation
By choosing Ruukki as supplier, Peab have not only obtained access to a first-class supplier of building materials, but also an active partner for the planning of the arena. Ruukki’s participation enabled the stadium’s desired geometry and overall aesthetics to be maintained; simultaneously as specific design details and choice of materials have improved. The result: the roof and walls for the Swedbank Stadion are based on traditional and proven technical solutions with an exciting and attractive framework construction.
The references shown are only a small part of the projects we have done, and the most recent ones are yet to come.
Are you interested to know more, please contact us!
