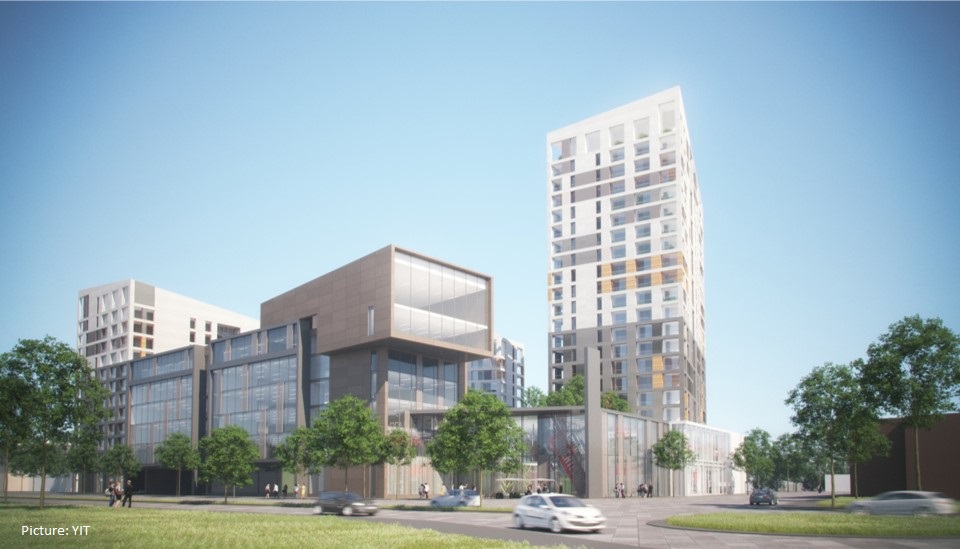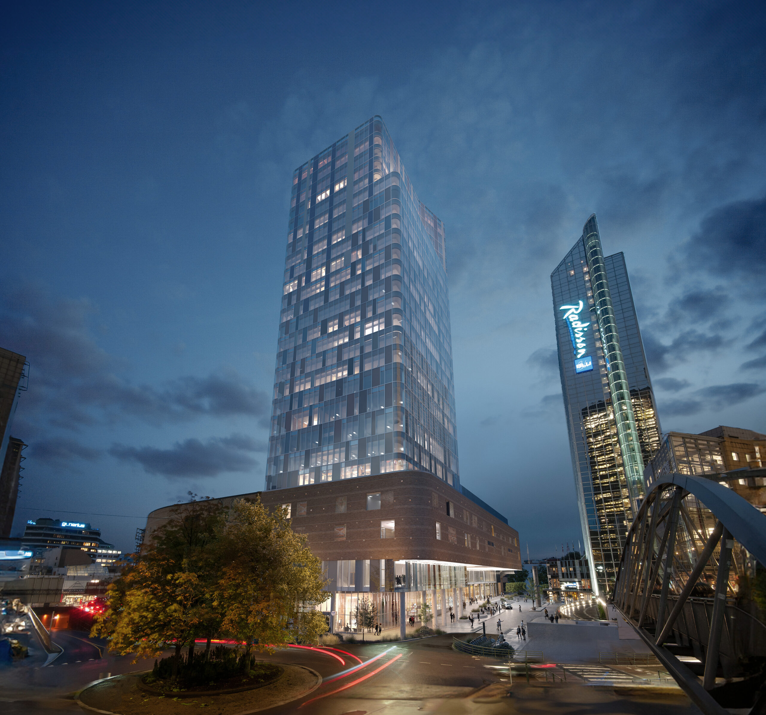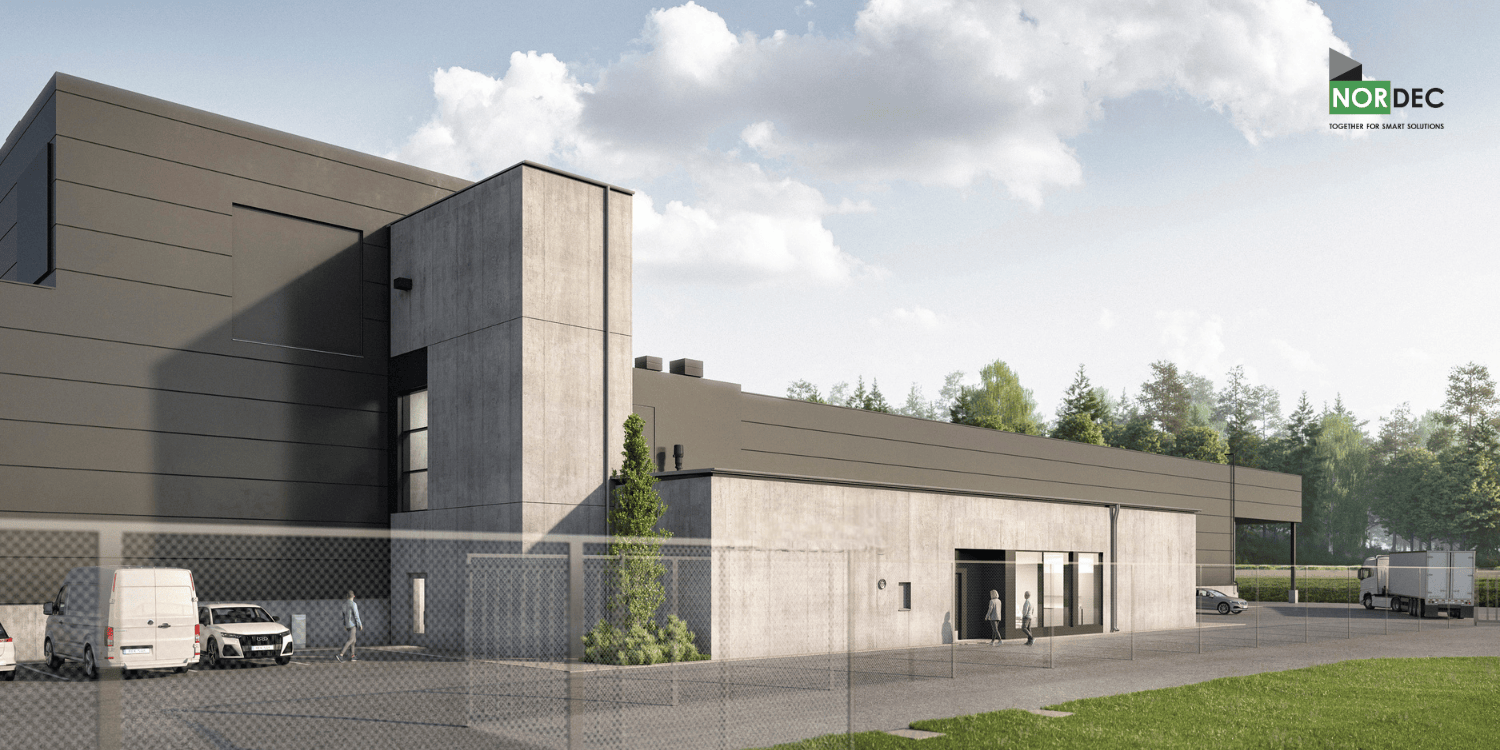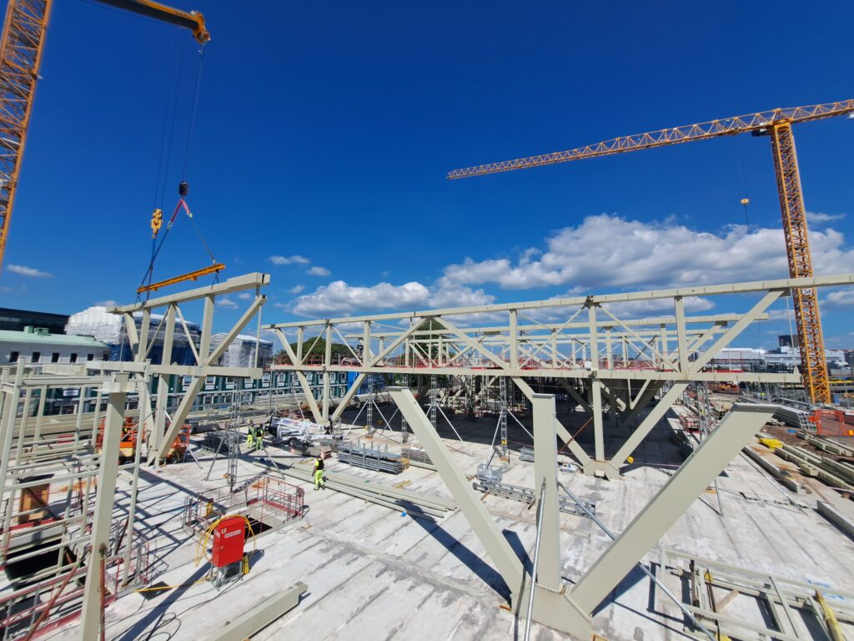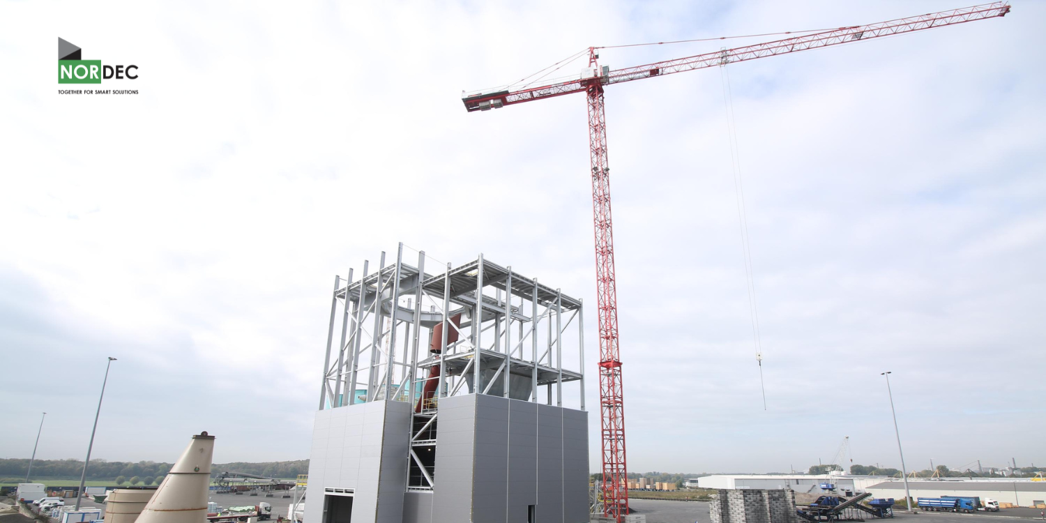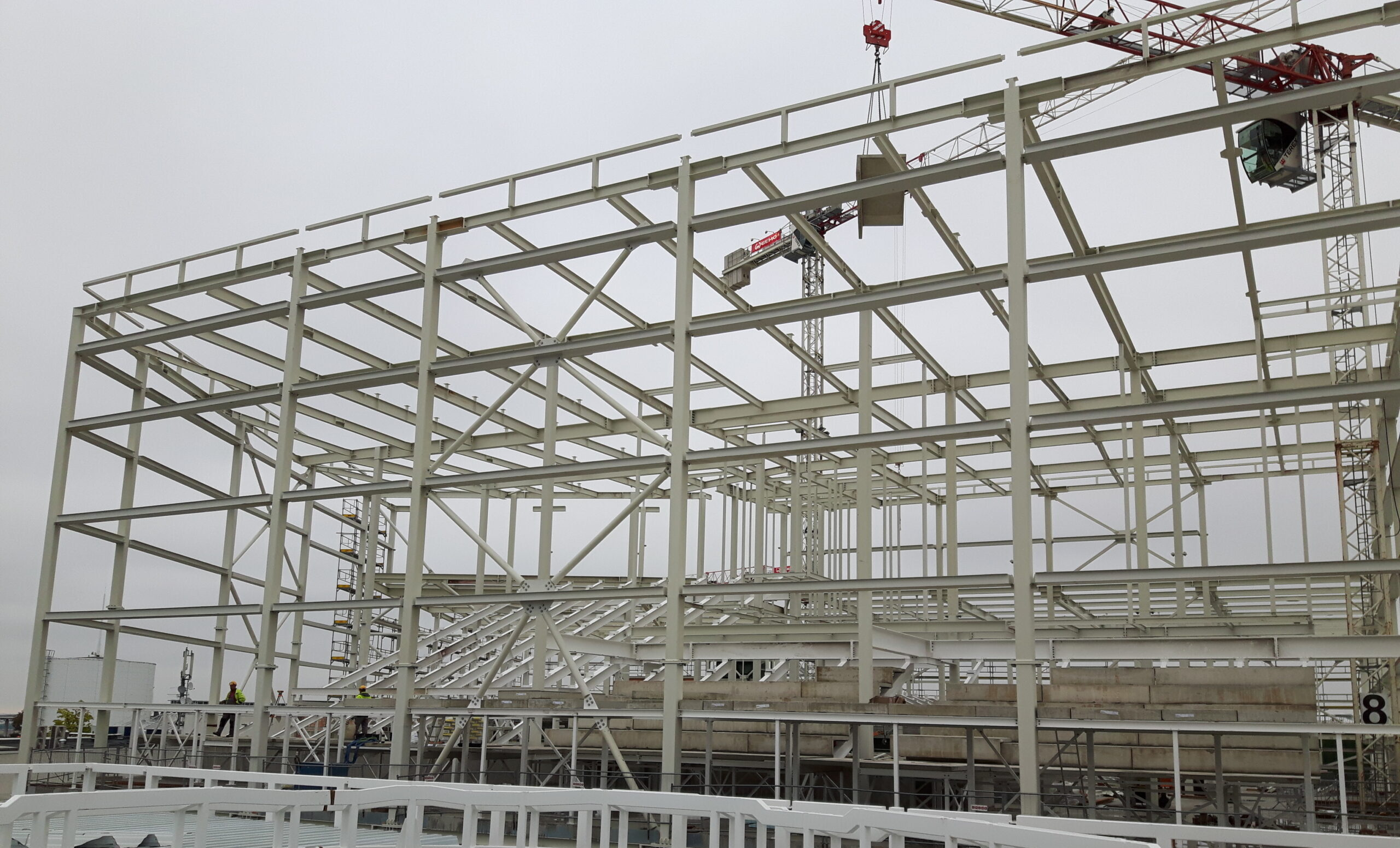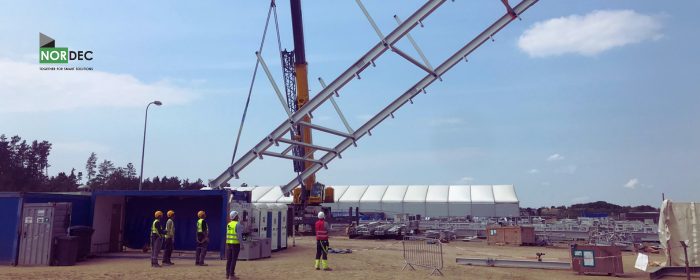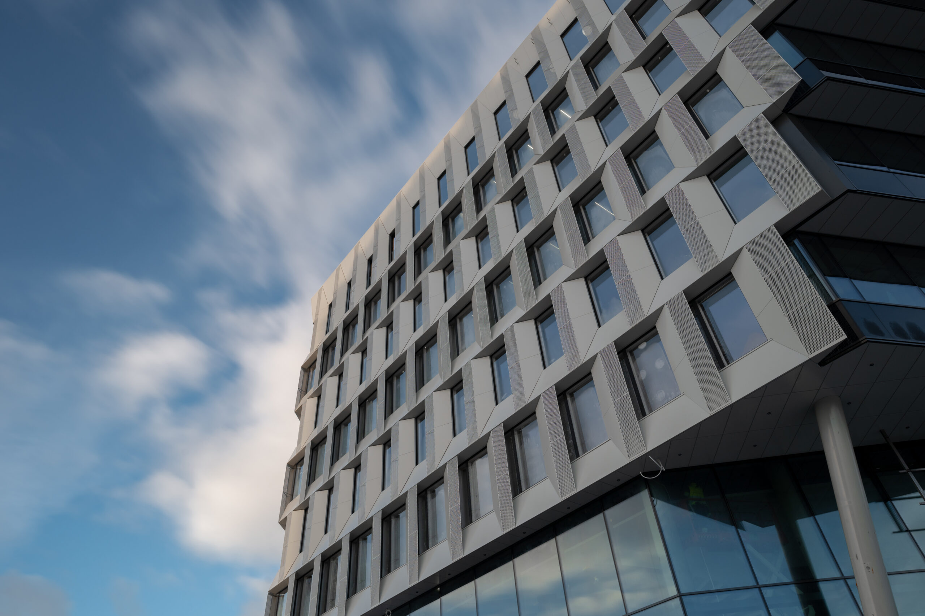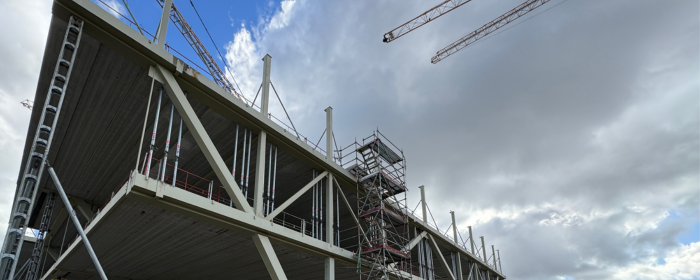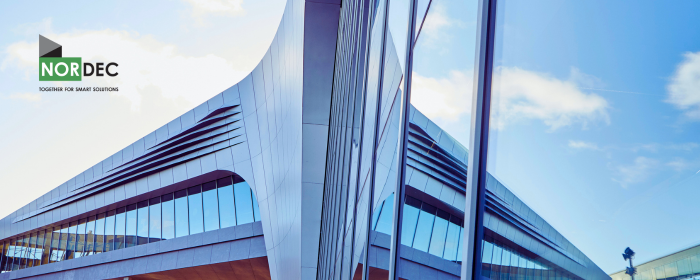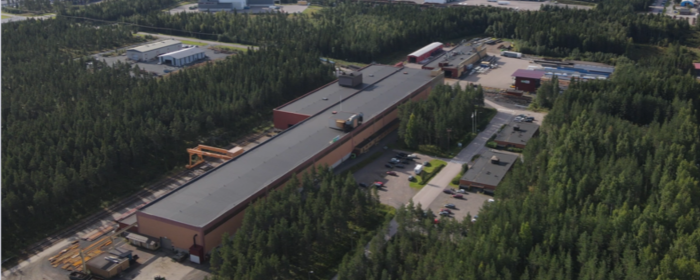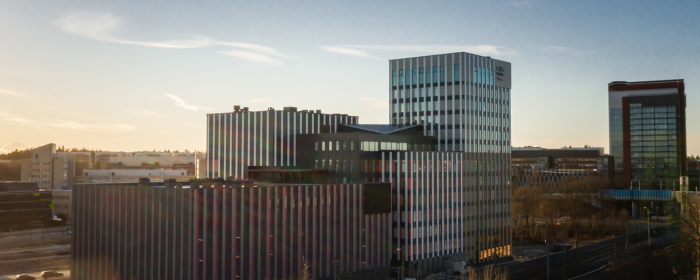Nordec delivers comprehensive solution to Järvenpää Bulevardikortteli block
Nordec delivers a comprehensive solution to Järvenpää Bulevardikortteli block in Finland. This is a key project for the development of the city center of Järvenpää with the aim of bringing the services to a new level. Nordec’s delivery covers frame structures and facades for the office and retail building.
Comprehensive solution of frame structures and facades
Järvenpää Bulevardikortteli block is a key project, which aims to bring the services of the city center to a new level. The new city block will cover an office and retail building, a 20-storey tower building and two apartment buildings with about 300 apartments.
Nordec is responsible for designing, manufacturing and installation of the frame structures and facades of the office and retail building. The main contractor of the project is YIT. Total area of the 7-storey building with the frame structures is about 9600 m2 and the total amount of the facades is about 4600 brm2.
Optimizing the process from design to installation
Nordec manages the delivery of the frame structures and facades in the Bulevardikortteli block project from design to installation. That enables scheduling and implementation of all the project phases in the most cost-efficient way. The design, as well as project and production management, is managed via BIM-model.
“We have the capacity and competence for managing this kind of large-scale projects at Nordec. We have the expertise in design and manufacturing as well as in project management and installations. By using our own manufacturing in Finland and Poland, we can ensure that the whole process is well managed and optimized,” states Martin Westerlund, Project Manager at Nordec.
Efficient production and installation save time at site
Nordec manufactures all the steel structures and facades in its own factories. Facades are manufactured in Alavus factory in Finland. All the WQ and WB beams are manufactured at Ylivieska factory and composite columns, secondary elements and ventilation room structures at Nordec’s Oborniki factory in Poland.
Thermoelements are delivered as factory-ready elements, including pre-installed and listed windows, which ensures the structural functionality and that the elements are properly protected in terms of moisture. The installations of the frame structures will be started in July 2021 and the installations of the facades start in October 2021.
“Thanks to the factory-ready elements we can save time at the site. The casing can be closed quickly, and the heat can be switched on, so that the customer can get to the interior work as early as possible,” explains Markku Peurala, Project Manager at Nordec.
Facts about the project
Nordec expertise:
- Design, manufacturing and installation of frame structures, facades, glass-aluminum windows
- Design, delivery and installation of load-bearing roof structures
- Installation of concrete elements
- Steel-concrete composite frame, composite columns, WQ beams, secondary structures
- Thermal cladding walls of the outer casing with aluminum windows and wooden windows supplied by the customer, aluminum-structured glass walls, surface cladding cassettes, ceramic tiles and PVP elements and exterior box-like canopy structures.
Size of the project:
- The total area of the building with frame structures ~9600m2
- The total area of the outer casing ~4600 brm2
Project period: 2021 – 2022
Client/Main contractor: YIT
Further information
Markku Peurala, Project Manager, envelope and roof structures/Nordec
markku.peurala@nordec.com
Tel. +358 40 579 4402
Martin Westerlund, Project Manager, frame structures/Nordec
martin.westerlund@nordec.com
Tel. +358 40 820 6973
