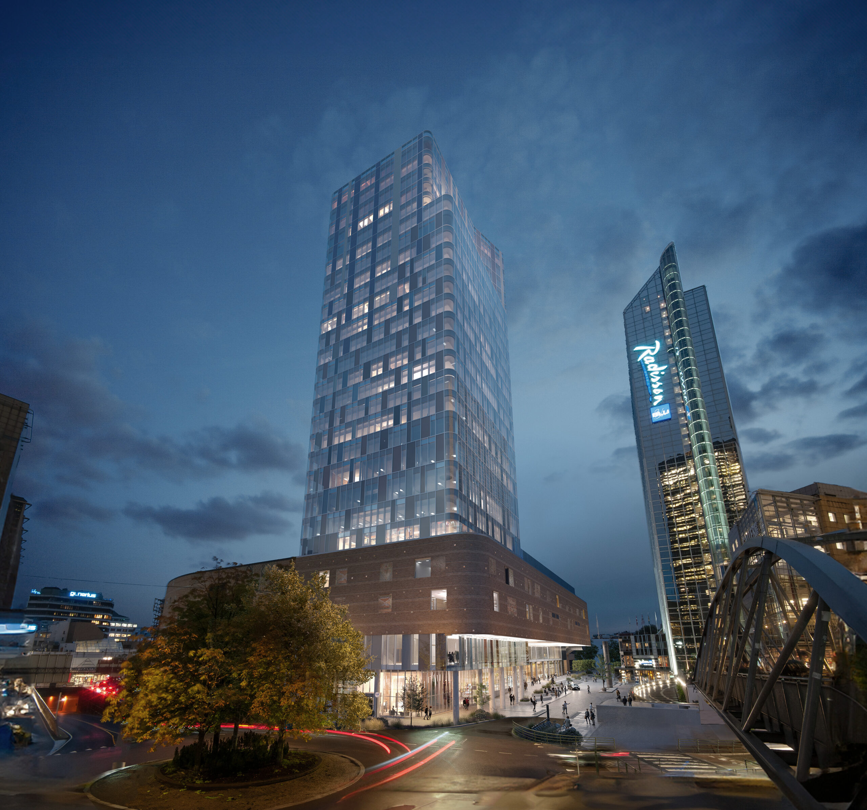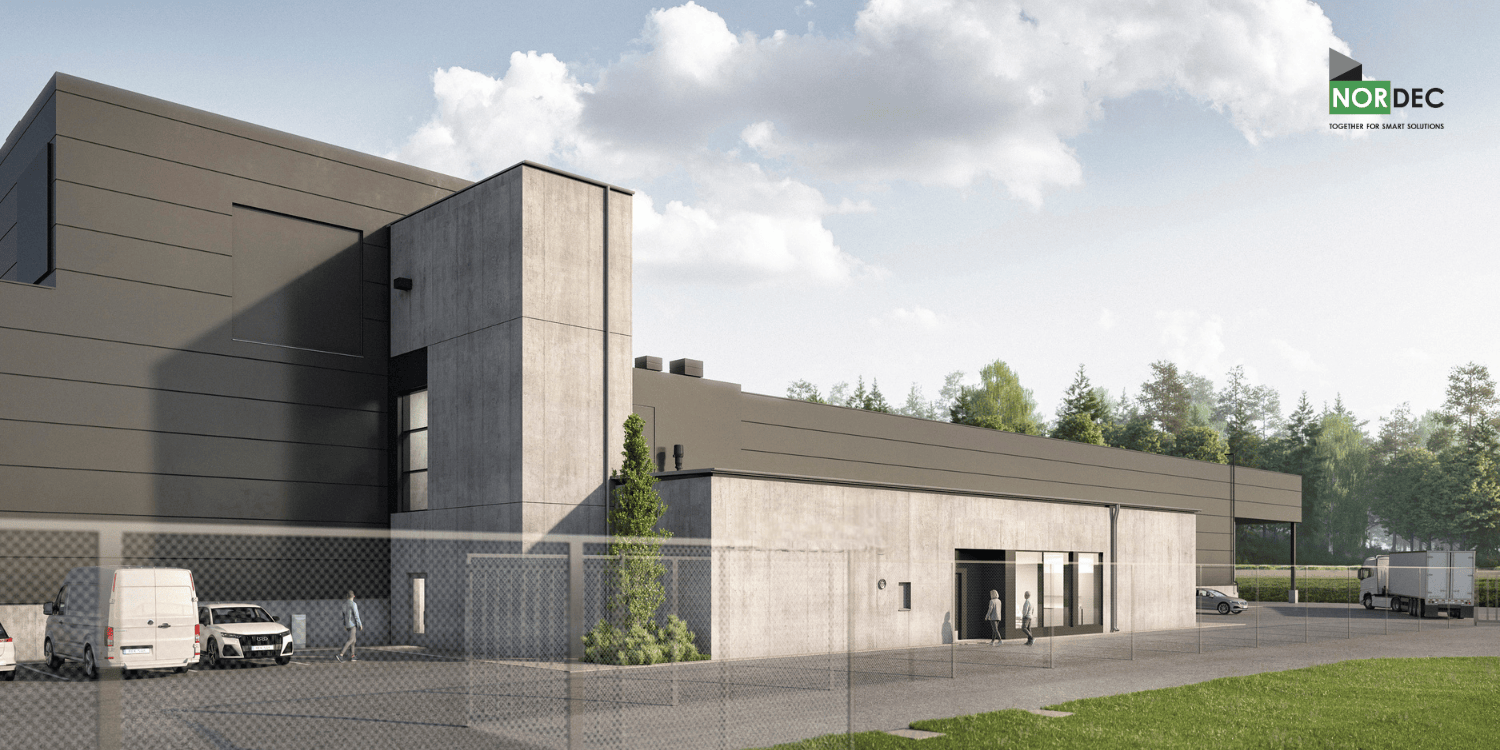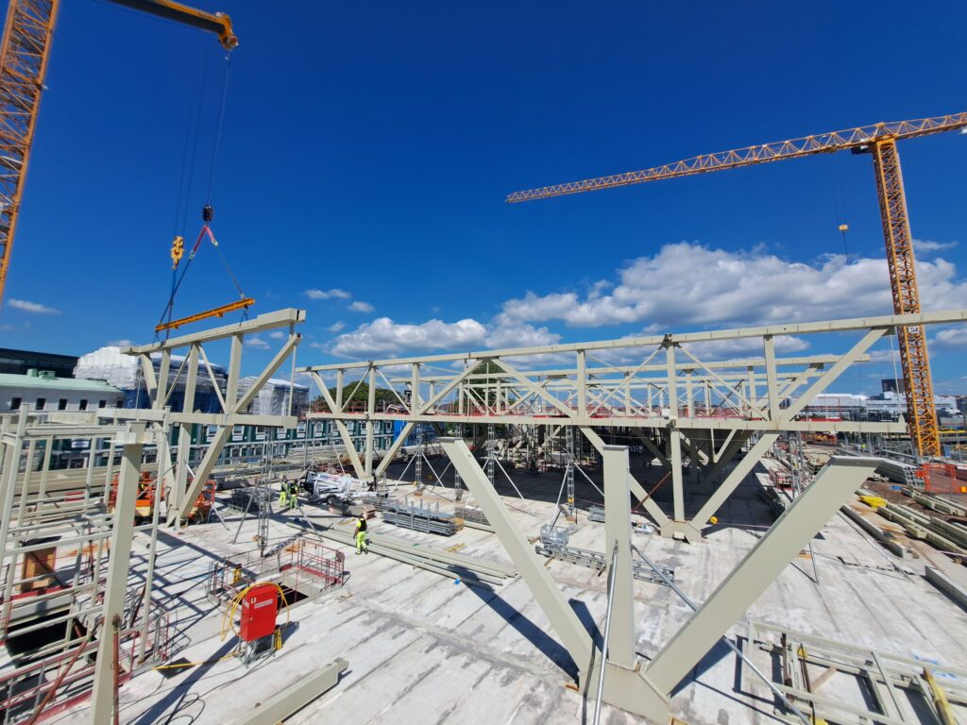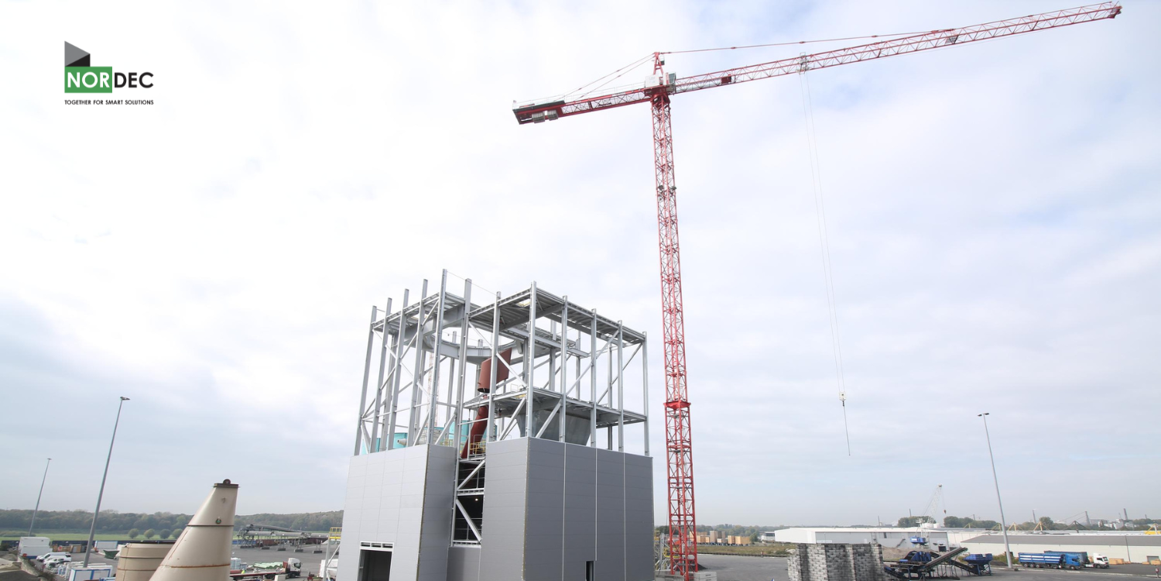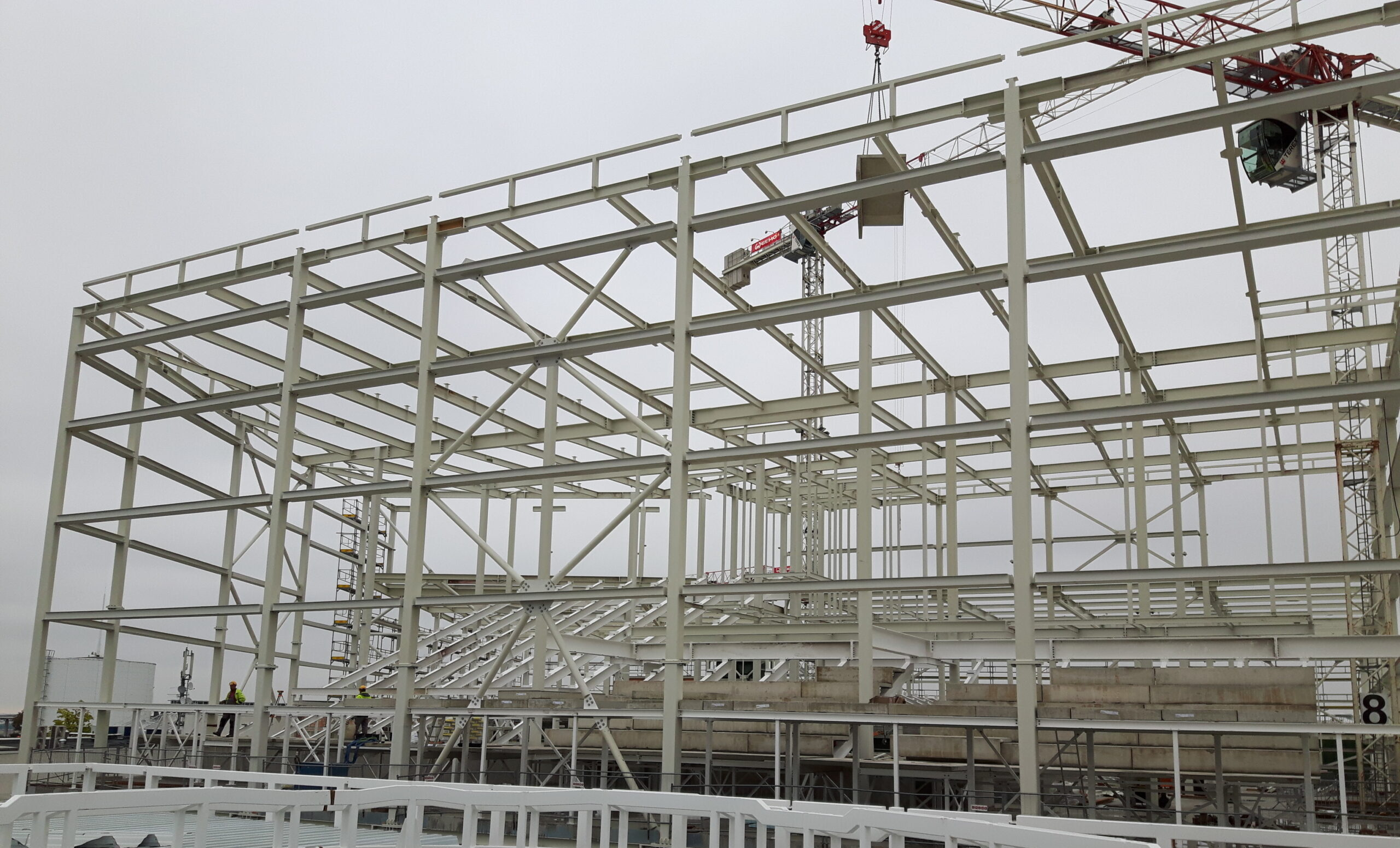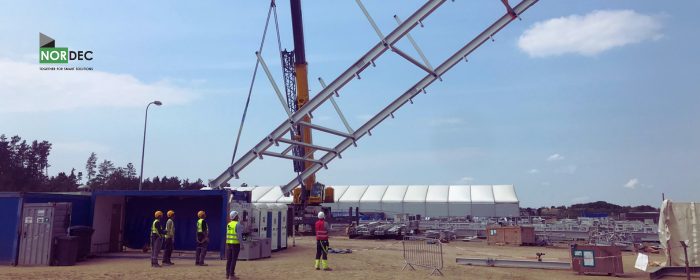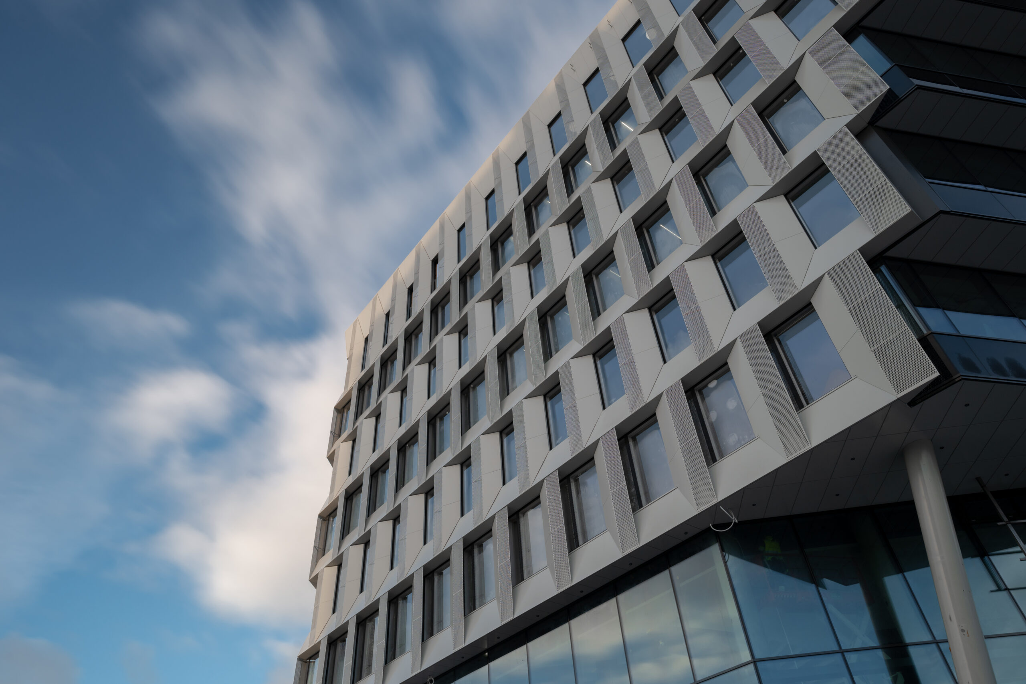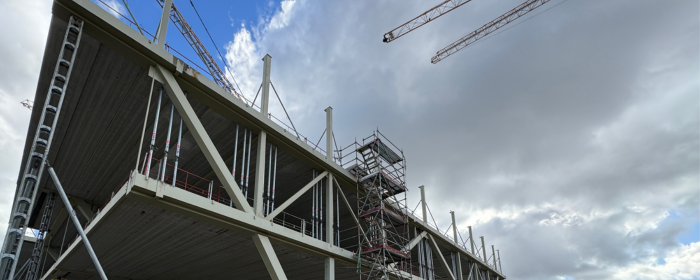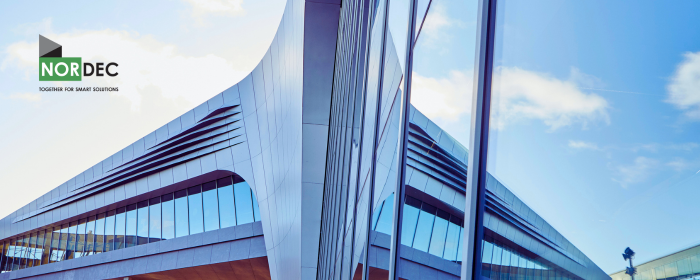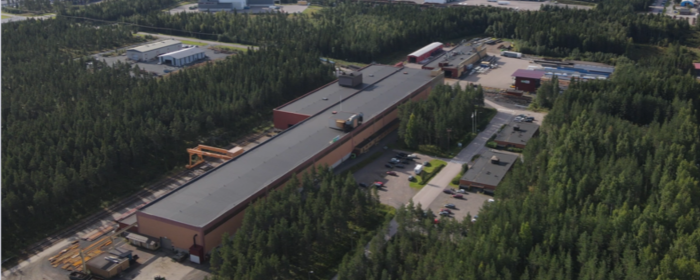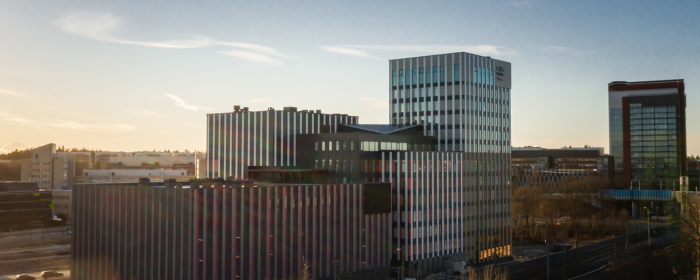Nordec to deliver steel-concrete structure for landmark Oslo Spektrumkvarteret project
Nordec Group Oy press release 12.6.2025 08.15 UTC+3
Nordec has been selected to design, manufacture and install the structural frame for the new Spektrumkvarteret project in central Oslo. Spektrumkvarteret consists of a 108.4-meter, 27-story office tower and adjacent congress building at Sonja Henies plass, being developed by construction firm HENT AS with LPO as the architect.
The contract involves the creation of a prefabricated steel-concrete structure. Concrete elements will include 1,450 square meters of walls in the congress building and 30,000 square meters of combined hollow-core and massive slabs throughout the complex. Nordec’s scope includes full-height stairwells in the tower and multiple staircases in the congress building.
Notable engineering aspects of the project include composite columns, welded beams, and a cantilever section extending over the street. Installation work is scheduled to begin in February 2026 with completion targeted for October 2026.
Nordec’s Senior Vice President Minna Kuusela-Opas comments:
“We would like to thank our customer for the trust we have received. We are happy that we can be involved in implementing this important project in such a central location in the city. This project offers us an opportunity to show our expertise, and we are committed to doing our very best to achieve the goals set for the project. We look forward to working closely with the entire project team to ensure success.”
For additional information, please contact:
Minna Kuusela-Opas
Senior Vice President, Multi-storey
+358 (0)50 380 1734, minna.kuusela-opas@nordec.com
Mårten West
Business Area Manager, Multi-storey Norway
+358 (0)40 174 0800, marten.west@nordec.com
