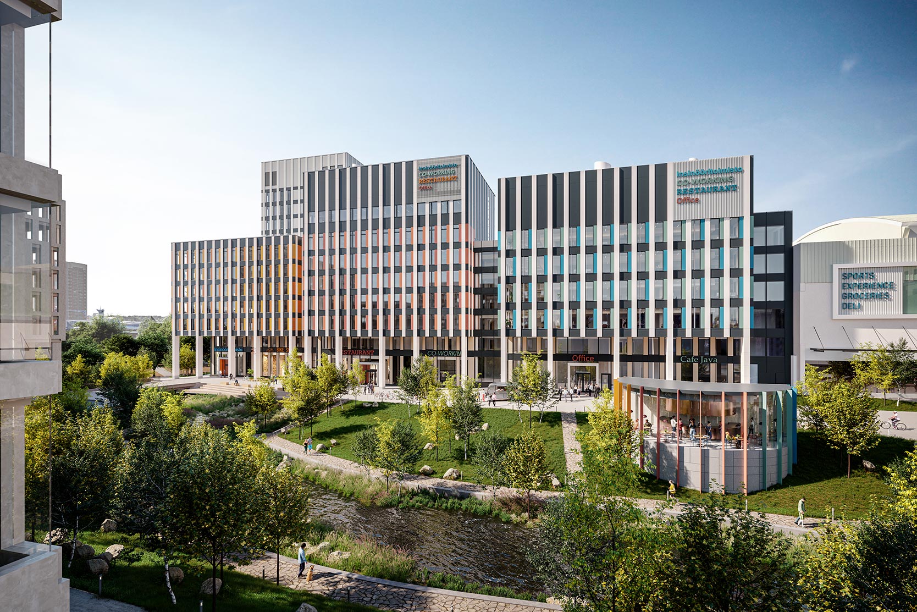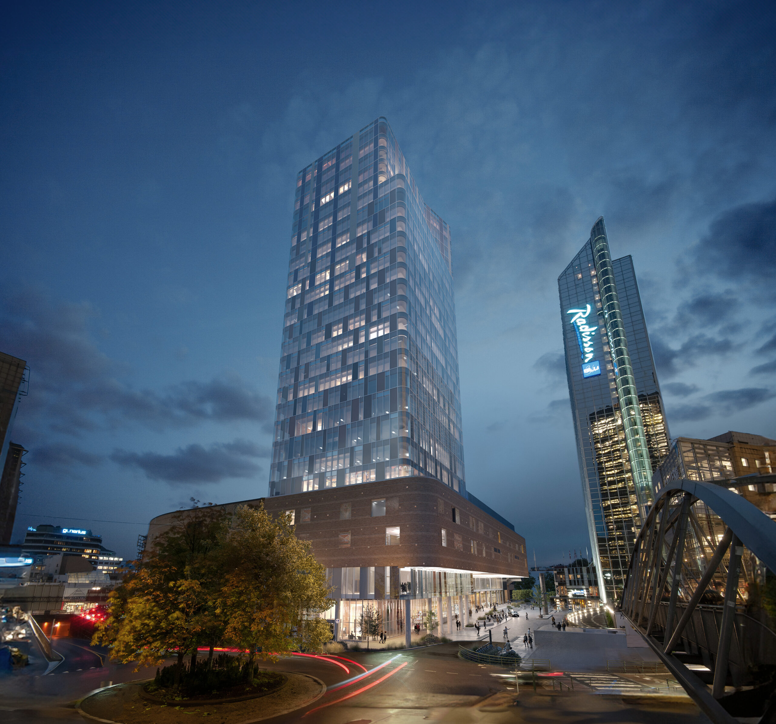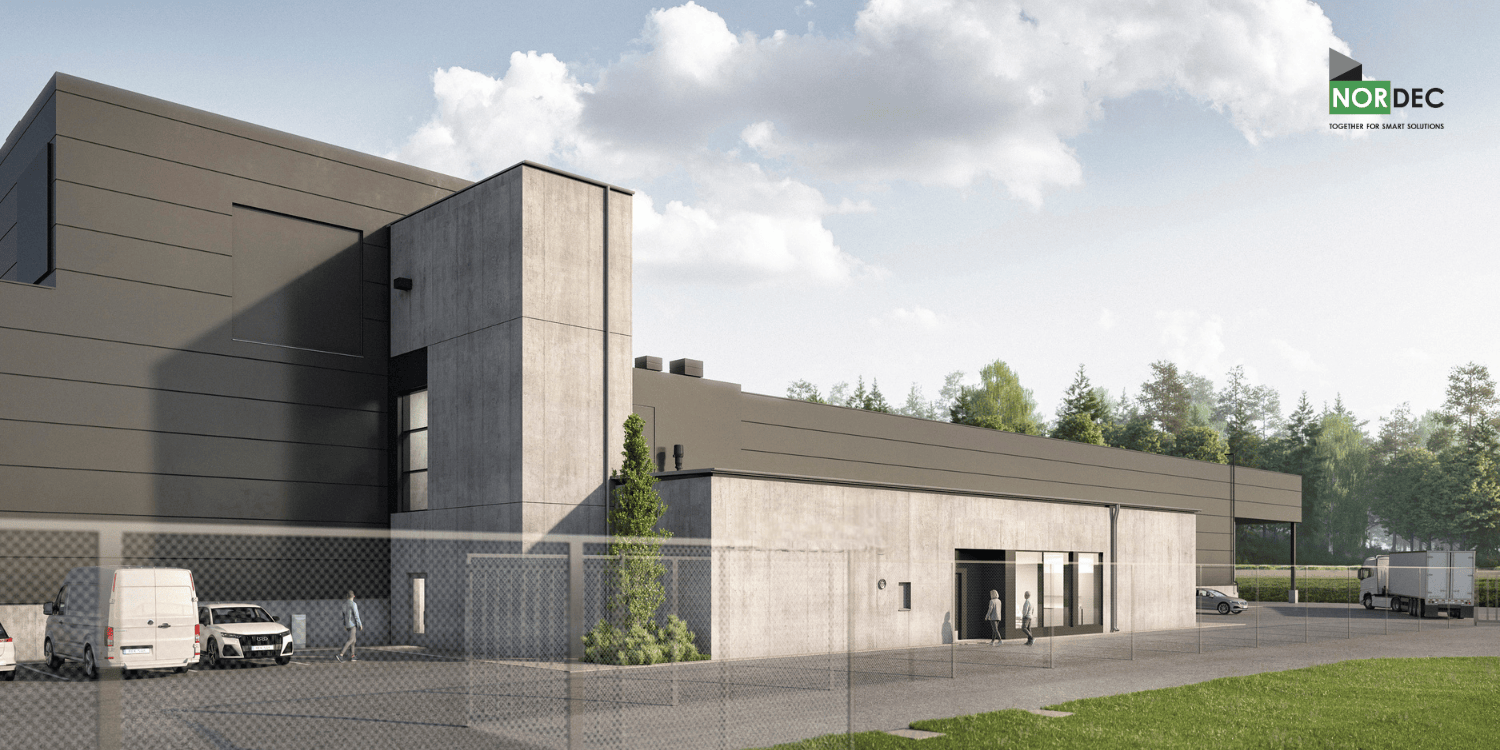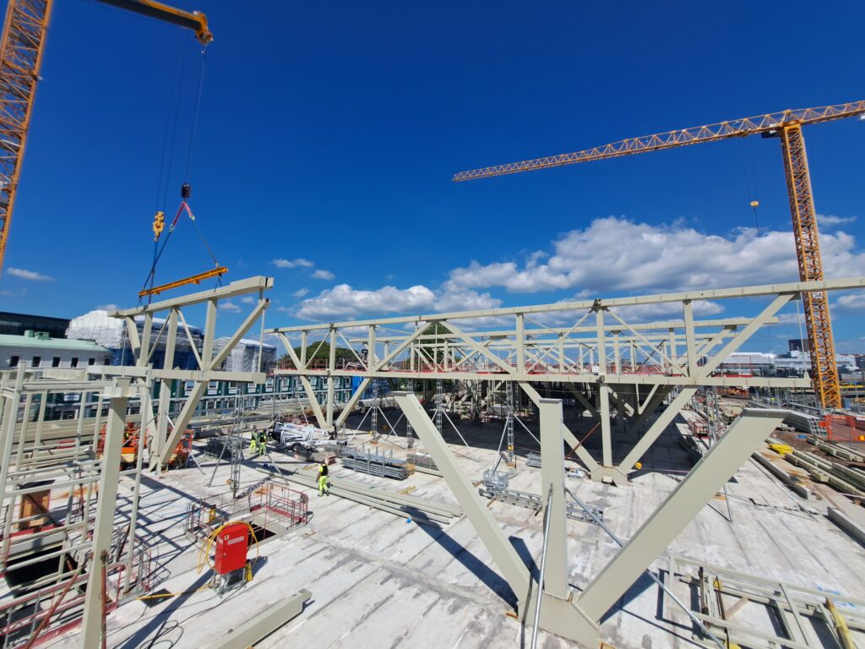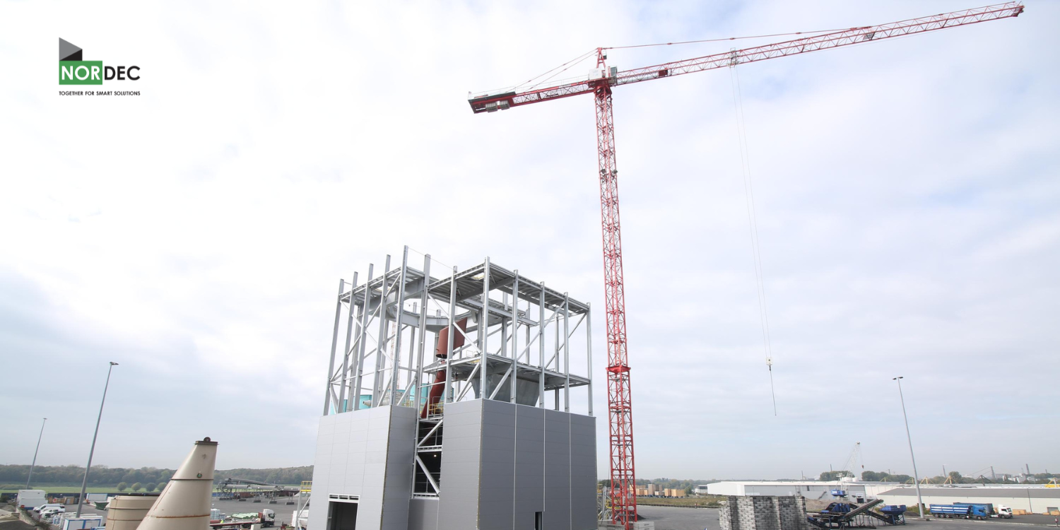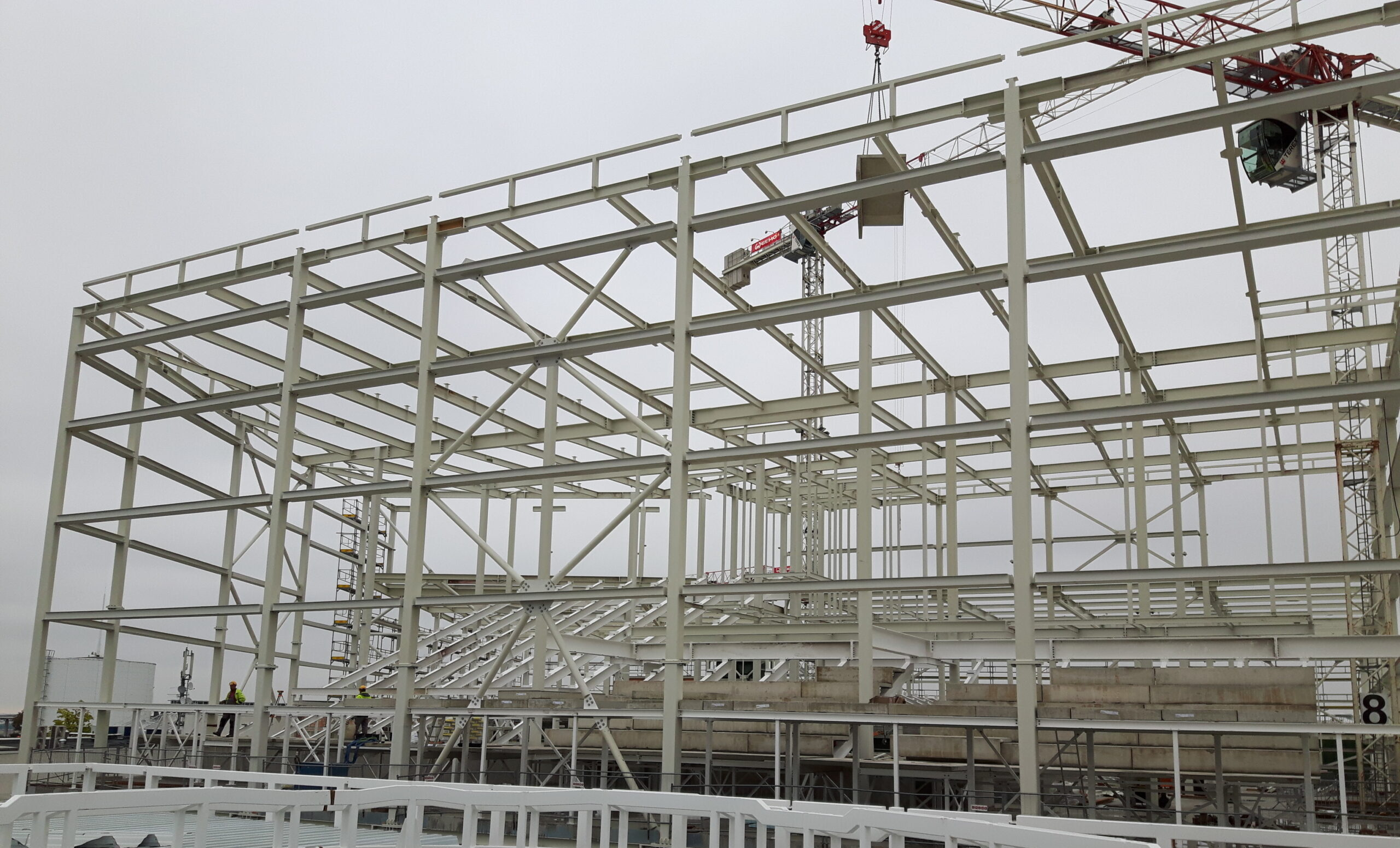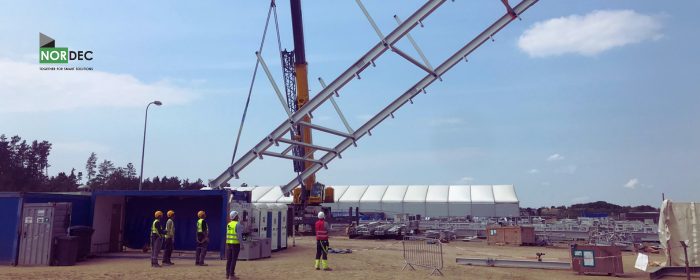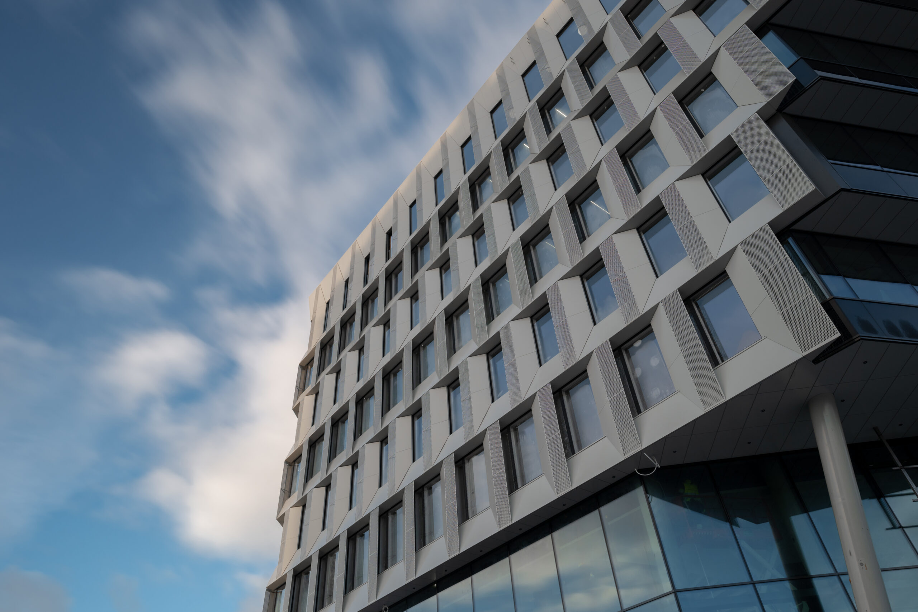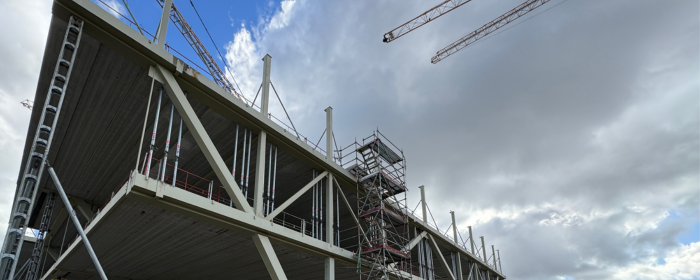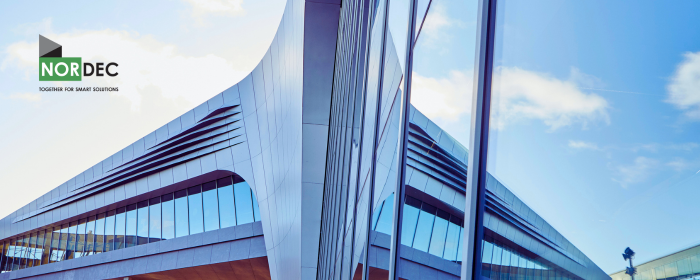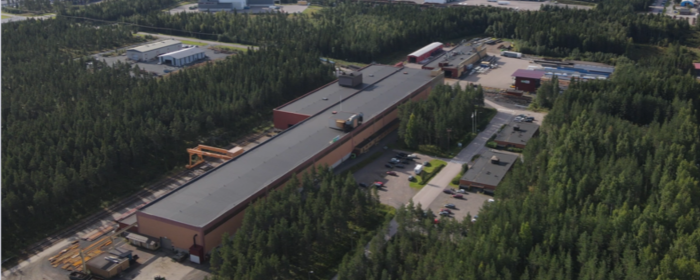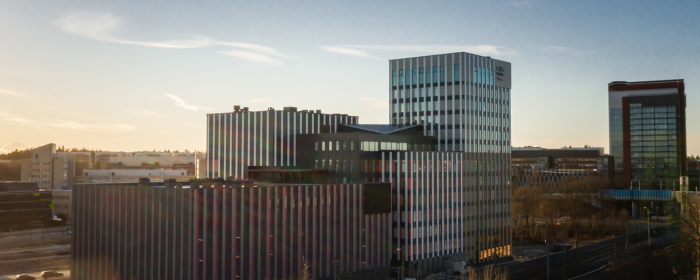Nordec brings excellence in frame structures and facades to the OOPS construction project in Espoo
Nordec has been heavily involved in the design and construction of the new city district OOPS in Leppävaara, Espoo. Nordec has brought excellence to the project in design, manufacturing and installation of frame structures and facades. The OOPS project follows Europe’s leading BREEAM environmental classification system for construction, which requires all project actors to take the principles of sustainable development into account at each stage of the project.
Nordec has been involved in the Oasis of Professionals (OOPS) construction project in Espoo since the design of the structures of the whole. Nordec has been responsible for the design, manufacturing and installation of the frame structures and facades such as thermo elements, cladding, roof structures and glass-aluminum windows. Nordec has brought its strong expertise to the value chain of the entire project and has thus been able to enable optimal use of materials and compliance with the principles of sustainable development throughout the value chain from the design onwards.
Sustainable solutions play a very important role in the project
In the upcoming OOPS city district, office space, business premises, accommodation services, restaurants and other services form a close-up community. Sustainable solutions play a very important role in building a new kind of urban environment. The project complies with the Building Research Establishment Environmental Assessment Method (BREEAM), whose high Excellent level sets requirements for both the choice of materials used in the project and the use of materials. Building materials must be as long-lasting, recycled and environmentally friendly as possible. The durability and energy efficiency of buildings throughout their life cycle is seen as very important.
“It is great to be so extensively involved in implementing the OOPS construction project and a completely new urban environment. The BREEAM Excellence environmental certificate strongly communicates the environmental friendliness of the project. This project also supports Nordec’s values and our goal as a responsible actor is to adhere to the principles of sustainable development in all our projects. In the OOPS project, we have been responsible for the design, manufacturing and installation of the frame, facade and roof structures. In this way, we can use our solutions to influence the life cycle of the entire project, such as optimal use of the material, the cost-effectiveness of the project and also the service life and energy efficiency of the final building”, states Samu Pokela, Design and Sales Manager at Nordec.
“In the project we paid particular attention to the moisture engineering design and implementation of structures in terms of the outer mantle. All thermo element structures were made as factory-ready elements, where wooden and aluminum windows were installed in the factory with their trimmings. This ensured the technical operation of the structure. In addition, these prefabricated structures are affordable from an environmental point of view”, Markku Peurala, Sales Manager at Nordec explains.
The first office buildings A and B will be completed in August 2021 and the next buildings are already under development.
Facts about the OOPS Project (Buildings A & B)
Nordec expertise in the project:
- Design, manufacturing and installation of frame structures
- Installation of concrete elements
- Design, manufacturing and installation of facades, glass-aluminum windows and roofing
Size of the project:
- Total area 20 000 m2, 14 storeys
- Area of thermo elements 8432 m2
- Glass-aluminum facades and sunroof 1800 m2
- Facade clads 7774 m2
Project period: 2019 – 2021
Total value of the project: over 6 M€
Contractor: NCC Property Development Oy
Client: NCC Suomi Oy
Architect: Cederqvist & Jäntti Arkkitehdit Oy
Structural engineering: A-Insinöörit Suunnittelu Oy
Further information
Samu Pokela, Design and Sales Manager of frame structures/Nordec
samu.pokela@nordec.com
Tel. +358 50 385 4192
Markku Peurala, Sales Manager of facade and roof structures/Nordec
markku.peurala@nordec.com
Tel. + 358 40 579 4402
More information on the OOPS project can be found in the article of Teräsrakenne Magazine 2/2021
Read more about our frame structures and our envelopes
